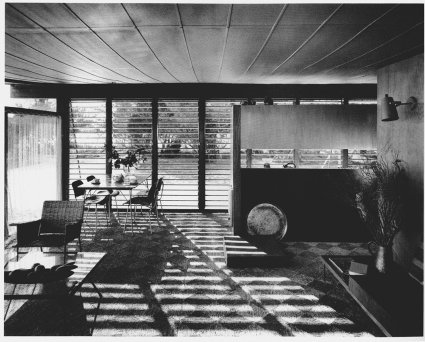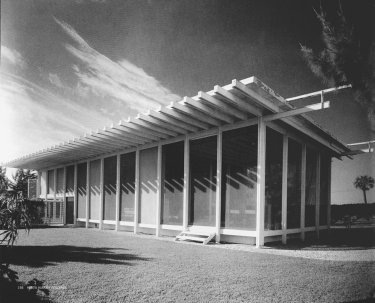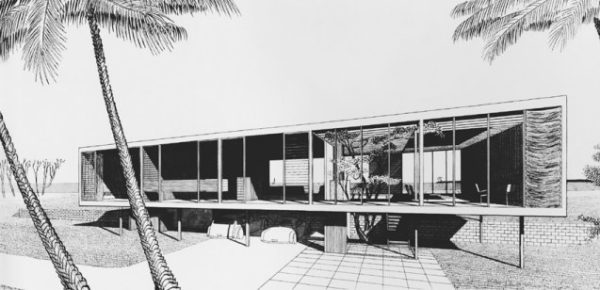By Victoria Parsons
Bay Soundings 2004
Most Floridians recognize Dr. John Gorrie as the man who invented air-conditioning to keep his malaria patients cool. Far fewer people realize that architect Paul Rudolph was the man who made sliding glass doors a fixture in almost every Florida home.
While Rudolph is best known for edifices like the Yale Art & Architecture building, he started his career in Florida just as the post-war boom attracted both retirees and ex-G.I.s to its subtropical climate.
“It was the beginning of the air-conditioning era and most homes were being built without it,” notes Joe King, a Bradenton architect who co-authored a fascinating overview of Rudolph’s 20 years in Florida. “Rudolph pioneered the concept of bringing the outside in, of creating transparent walls and then making them movable. In some of his houses, it’s difficult to tell whether you’re inside or out.”
 Opening homes to the outdoors, sited so that they caught prevailing breezes and took advantage of winter sun and summer shade, was “a matter of survival” in the late 1940s. “Florida was a totally different place before the days of air-conditioning and mosquito control,” King says. “Plus, most people who moved here were looking for a house that was totally different from the one they lived in wherever they came from, so they were willing to experiment.”
Opening homes to the outdoors, sited so that they caught prevailing breezes and took advantage of winter sun and summer shade, was “a matter of survival” in the late 1940s. “Florida was a totally different place before the days of air-conditioning and mosquito control,” King says. “Plus, most people who moved here were looking for a house that was totally different from the one they lived in wherever they came from, so they were willing to experiment.”
Movable transparent walls, insect screens, louvered doors and windows, concrete slabs on grade and courtyard walls that defined outdoor space were dramatic innovations compared to the vernacular southern styles or Mediterranean designs popular during Florida’s first land rush in the 1920s. Stripped of ornate details, the homes rely on natural materials and the beauty of their settings.
“Rudolph used a lot of cypress and Ocala block, which is made with a nice buff-colored limestone,” King said. “Ironically, he was aiming for sustainability but complained about the price of cypress going up – probably because it had all been cut down.”
 Although Rudolph never spent much time in Florida after he was named dean of the Yale School of Architecture, the homes he built here are enjoying a revival, particularly those in Sarasota where his office was located from 1941 to 1962. “There have been several symposiums with tours of remaining buildings,” King said. “The local American Institute of Architecture chapter is very enthusiastic about them.
Although Rudolph never spent much time in Florida after he was named dean of the Yale School of Architecture, the homes he built here are enjoying a revival, particularly those in Sarasota where his office was located from 1941 to 1962. “There have been several symposiums with tours of remaining buildings,” King said. “The local American Institute of Architecture chapter is very enthusiastic about them.
 It may be something to do with the passage of time, he adds. “For a while they were just old and out-of-fashion but then people died off and new people came along who saw the homes with a different eye – they recognize how clever the designs are and think they’re interesting and cool.”
It may be something to do with the passage of time, he adds. “For a while they were just old and out-of-fashion but then people died off and new people came along who saw the homes with a different eye – they recognize how clever the designs are and think they’re interesting and cool.”
Today, some architects are going back to the futuristic designs Rudolph made popular, and using the concepts he created to make air-conditioned homes more inviting and energy-efficient, King said. “It’s complex construction but it appears simple and it’s sustainable not ostentatious. I like to think it’s an idea whose time has come – again.”
Drawings by Rudolf and images by Ezra Stoller – one of the era’s most well-known photographers – bring modernism in the tropics back to life. Paul Rudolph: The Florida Houses, by Joseph T. King and Christopher Domin, describes more than 60 projects built in Florida between 1941 and 1962. The book is available online at www.papress.com.
